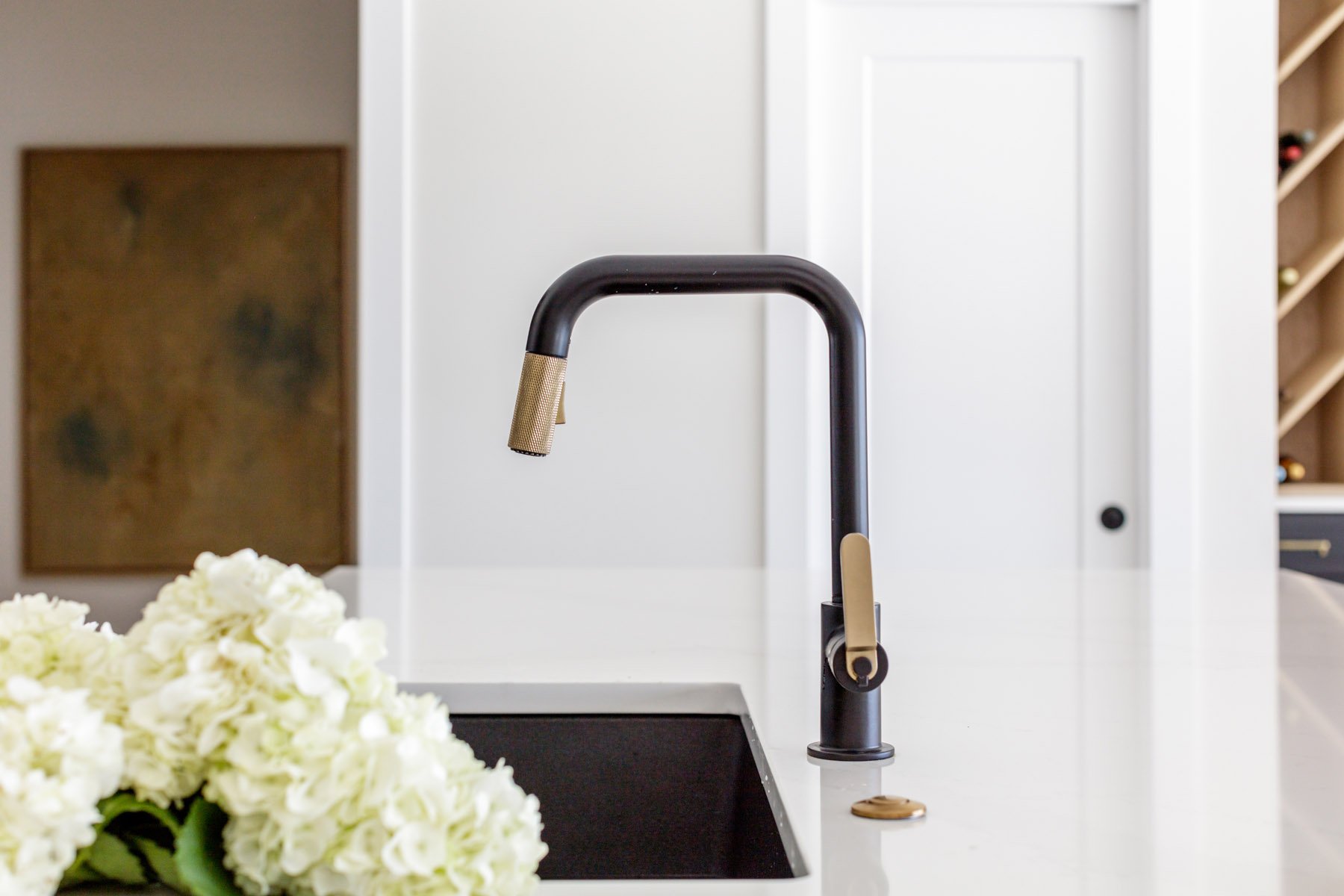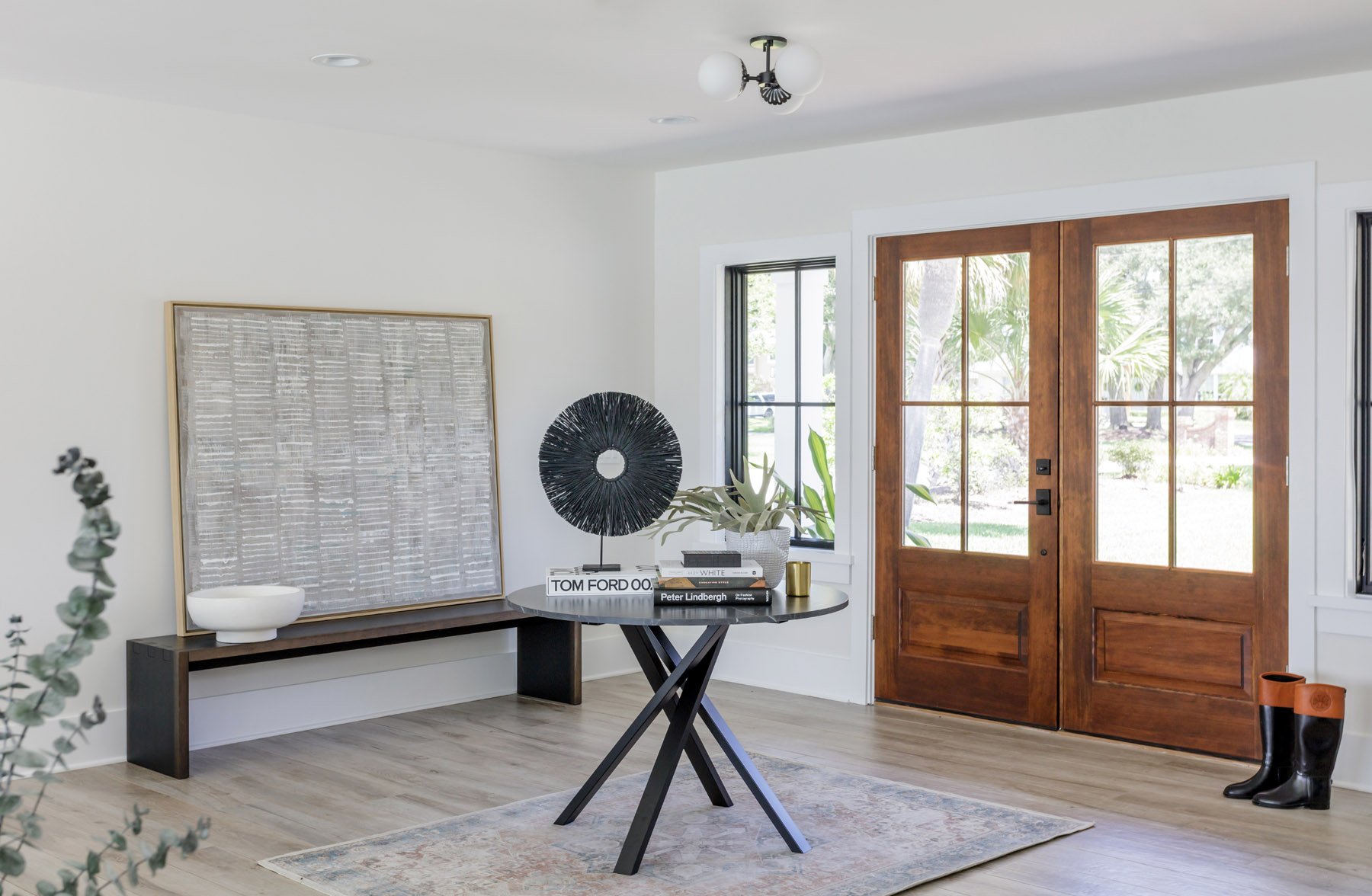ortega river ranch
Sited along the beautiful Ortega River, this 80's home suffered from an ill-placed lanai that completely blocked the interior spaces from views to the landscape. The interior spaces themselves were choppy and incongruous, divided by an unfortunately placed central bearing wall that left living areas dark and unwelcoming. The attic, while great for mechanical equipment and ducts, occupied some of the most important real estate in the home, just above the kitchen and living areas, making any attempt to remedy the space a daunting undertaking. To raise the ceiling meant structurally re-working a majority of the main roof while at time prompting a re-location of the HVAC system. Working in conjunction with the structural engineer, ZINN proposed a ridge beam and scissor truss arrangement that would not only vault the living spaces and remove the need for the central bearing wall, but would still provide adequate mechanical space. Even better, though the main roof was not centered on the kitchen\living areas, the new vaulted ceiling could be, creating a satisfying longitudinal symmetry that makes the resulting spaces seem like they were always part of the home. New sliding openings along the rear facade invite ample natural light into the gathering spaces and allow for indoor-outdoor living in pleasant weather. Coupled with a new entry foyer and front door assembly, the home welcomes guests and homeowners to a generous central volume that flows graciously between eating, cooking, lounging, and carousing spaces. Photos by Jessie Preza. Interiors by ZINN. Cabinetry by ZINN and Kitchen Envy.












stats
Size: 2,100 SF
Type: Residential Remodel
Location: Ortega
