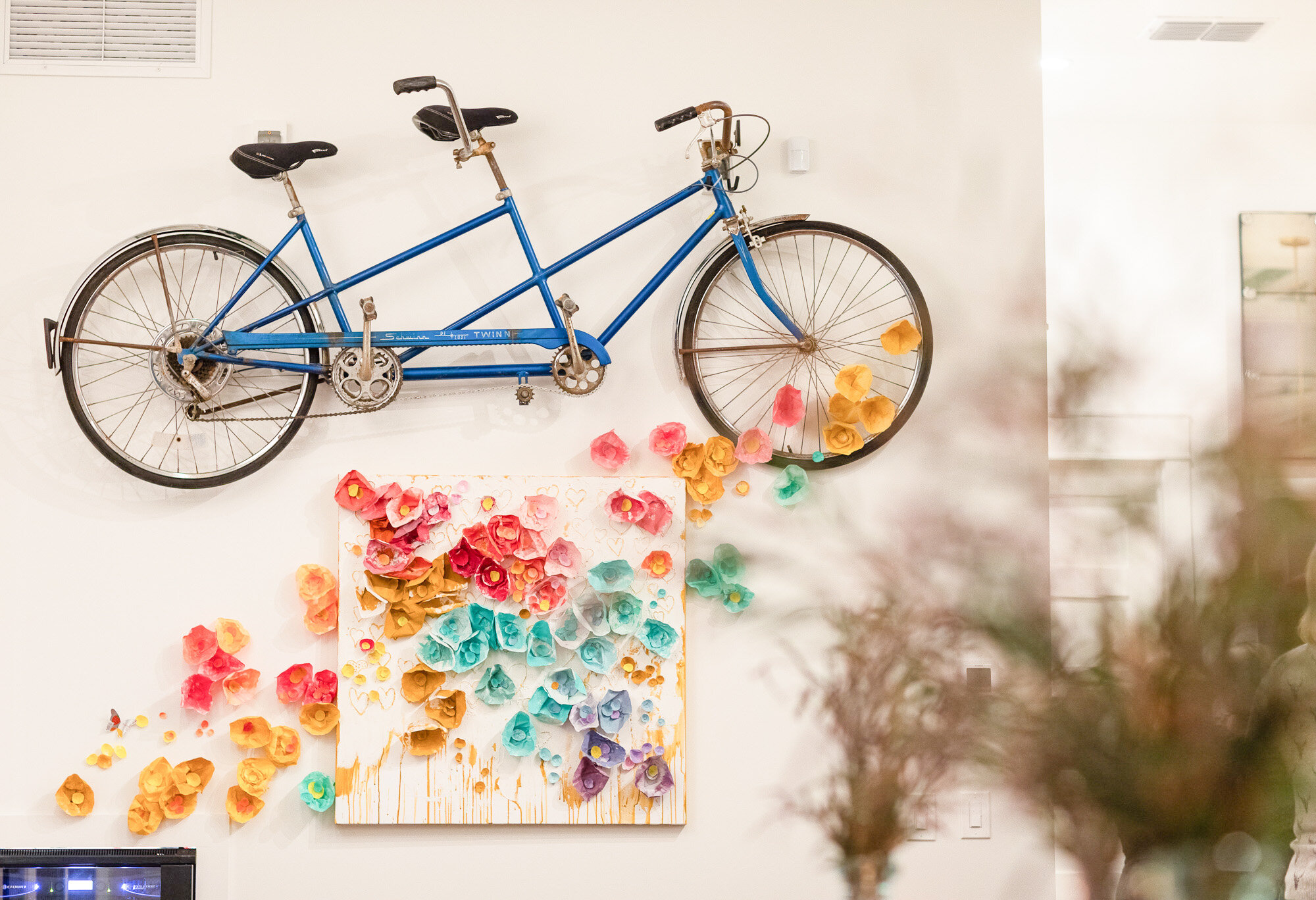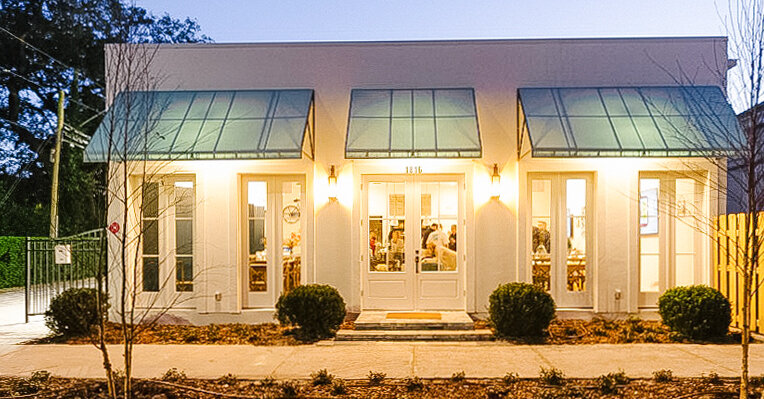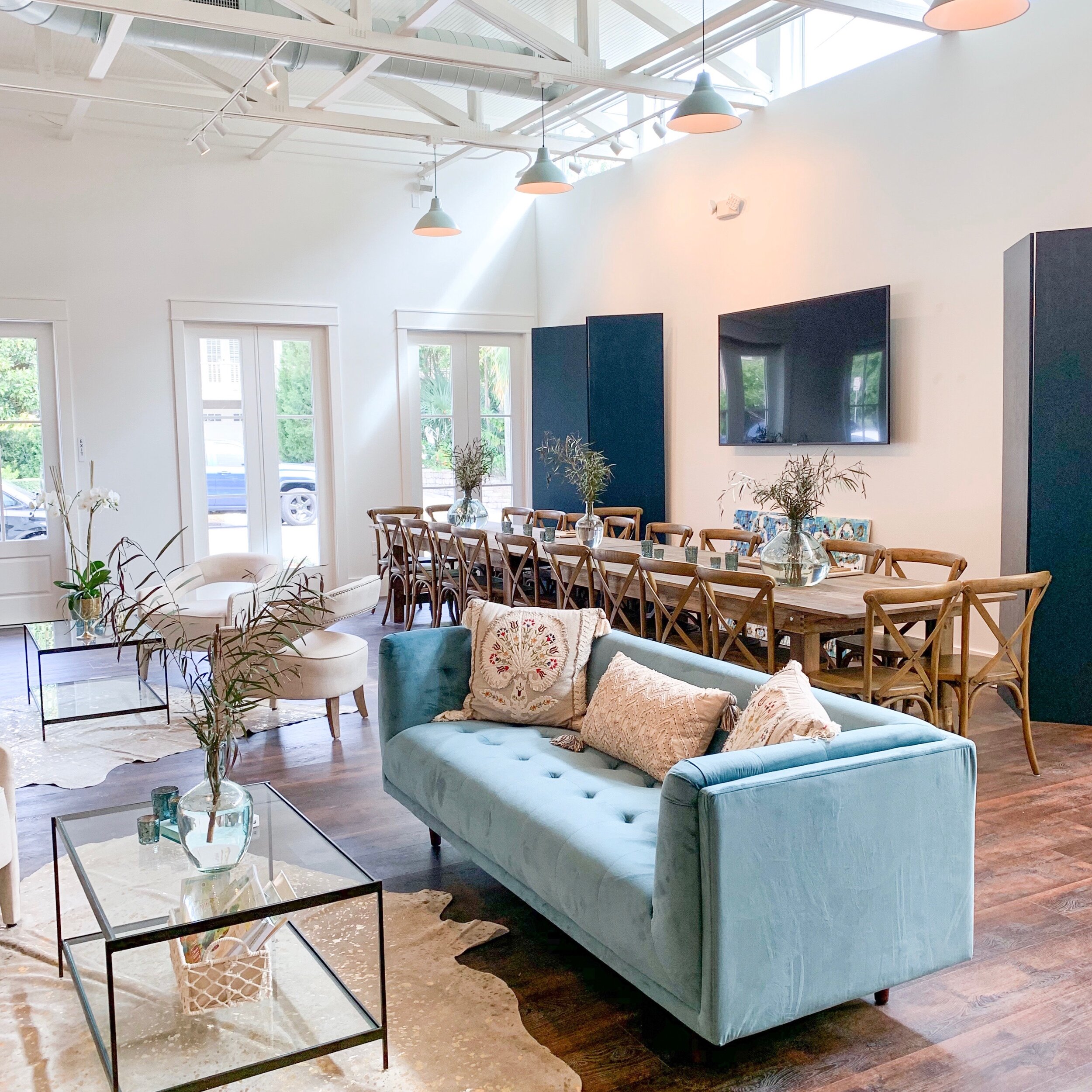







TAE on Talbot: A Hub for Community and Celebration
TAE on Talbot: A Hub for Community and Celebration
Buildings hold stories, memories, and the echoes of lives lived within their walls. This particular building, once the heart of a family's business, carried a rich history, but its layout—a relic of a time when individual offices reigned supreme—no longer served its purpose. When a new family member, a true visionary with a heart for community, inherited the building, she envisioned a transformation: a space that would honor her family's legacy while serving as a vibrant hub for community gatherings and celebrations. She partnered with ZINN to bring this vision to life.
Our design approach focused on creating a space as open and welcoming as the family's spirit. The most dramatic intervention involved re-engineering the entire roof to incorporate clerestory windows. This architectural move flooded the central space with natural light, transforming it from a collection of dark, compartmentalized offices into a bright and vibrant gathering place. The play of light and shadow adds a dynamic energy to the space, creating a warm and inviting atmosphere for any event.
The building's facade also underwent a complete transformation. We crafted a contemporary frontage that is both welcoming and visually striking, drawing people in and hinting at the vibrant space within. The new facade creates a dialogue between the building's history and its new purpose, respecting the past while embracing the future.
TAE on Talbot is more than just an event space; it's a testament to the power of vision and the importance of community. It's a place where families can celebrate milestones, where neighbors can connect, and where the spirit of the original family's commitment to the community lives on. At ZINN, we believe that design can shape not only spaces but also experiences. TAE on Talbot is a perfect example of how thoughtful design can create a place that fosters connection, celebration, and a true sense of belonging. We are honored to have played a role in bringing this vision to life.
stats
Size: 2,000 SF
Type: whole building reno
Location: Riverside
