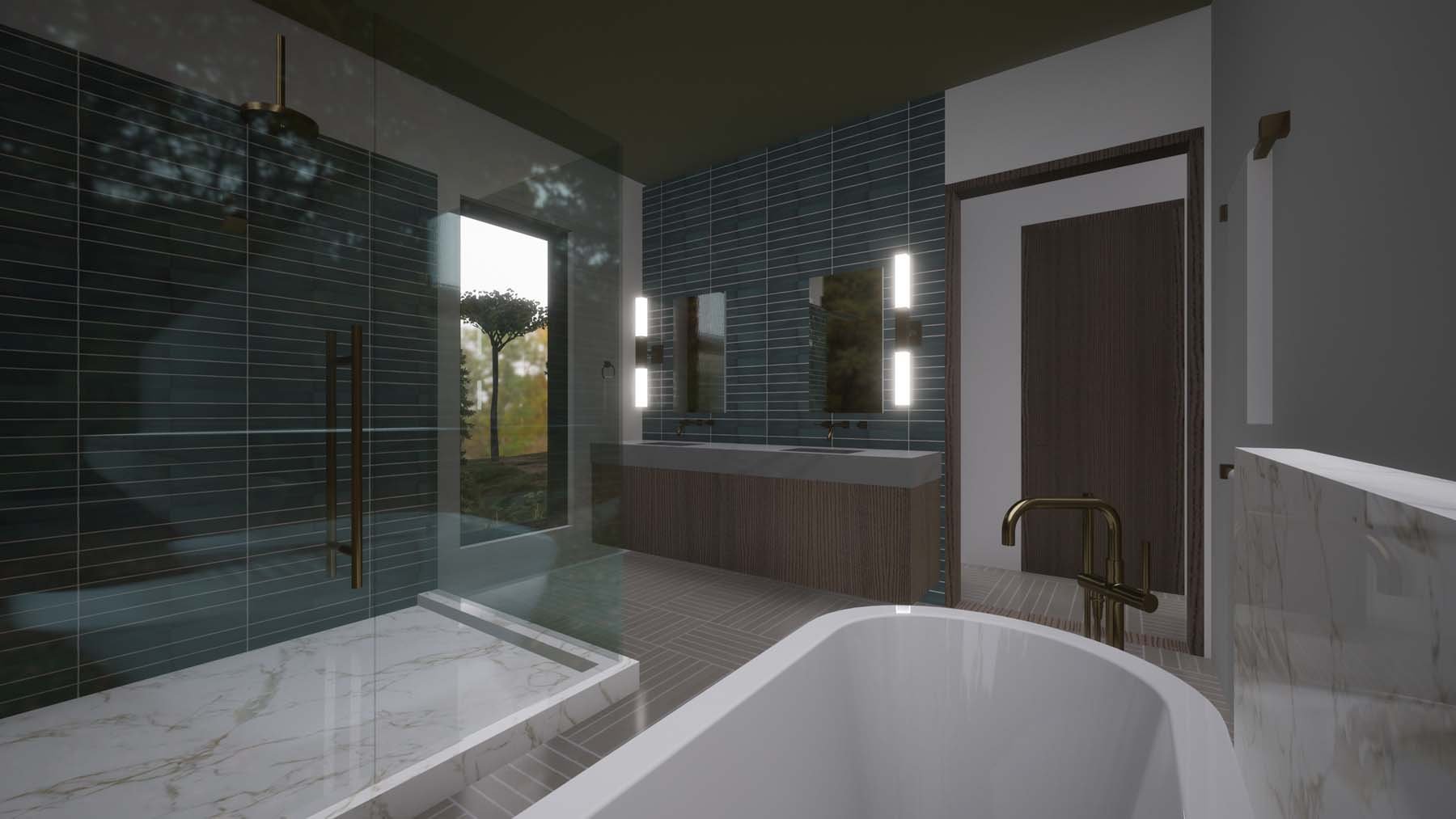on the boards: family oasis
On a rare wooded site along a Ponte Vedra estuary, this residence is nestled within the trees and natural ground-cover of a beautifully quintessential Floridian landscape. Organized around a central courtyard, each space enjoys views to the protected oasis and opportunities for indoor-outdoor living abound throughout the spaces and hallways of the residence. Inspired by mid-century modern style and the work of North Florida architects William Morgan and Bob Broward, the home revives several almost forgotten spatial narratives. A sunken living room and a split-level floor plan disrupt the floor plates, encouraging more engaging movement between rooms. Overhead banded windows cast light across the home while views are nonetheless tempered and directed according to the primary views. Split-faced block plays off wooded tones and timber beams to offer a rich palette of materials that nonetheless sits comfortably amongst the native flora.












stats
Size: 3,200 SF
Type: Residential Remodel
Location: Miramar
renderings by ZINN
