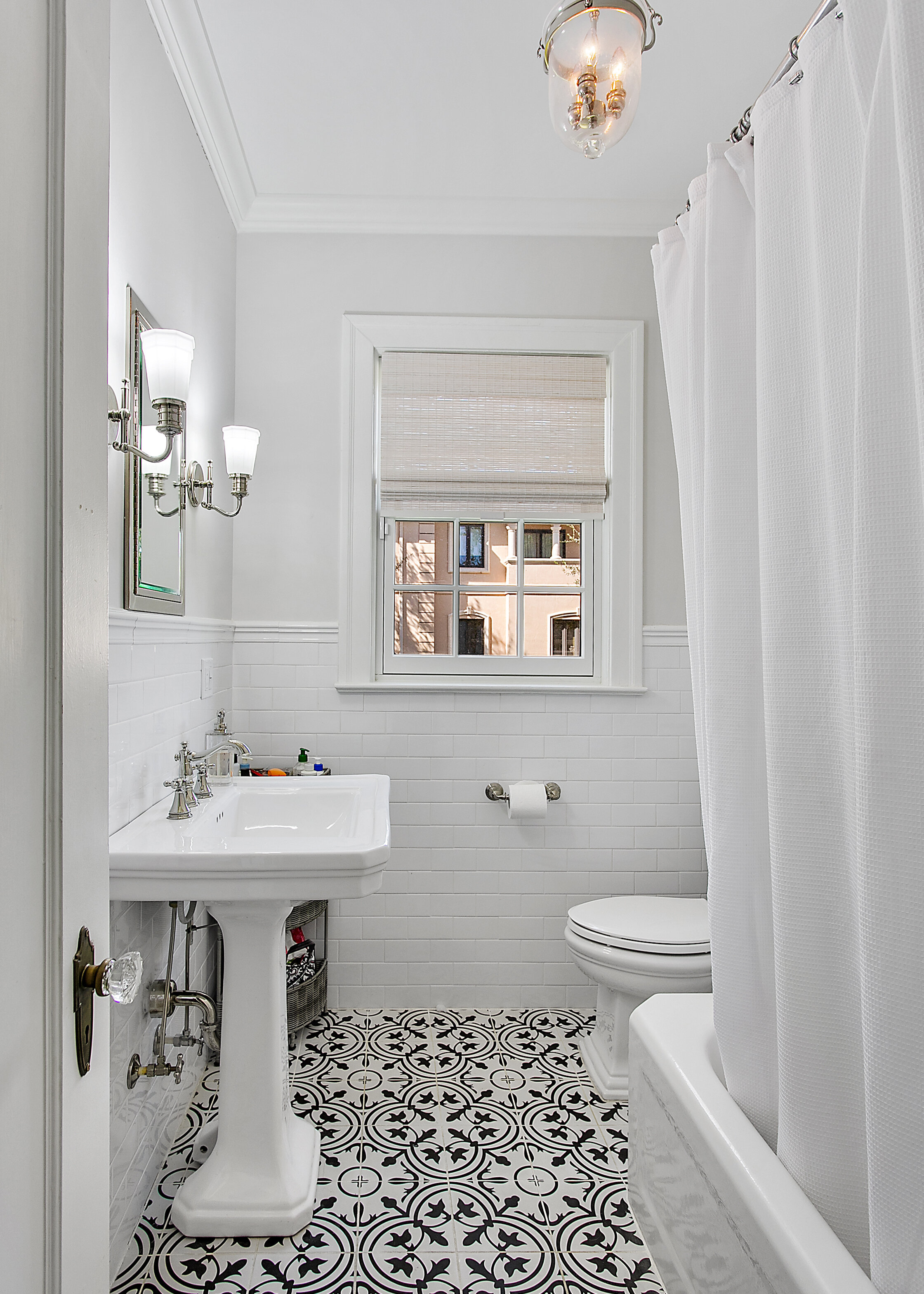san marco cottage
ZINN was commissioned to breathe new life into this hidden gem in the heart of San Marco. Though an existing attic promised additional square footage, it came down to inches as we found room for a new second floor master suite. Our recent adoption of an exclusively 3D process allowed us to utilize every cubic inch in collaboration with a surgical structural design by Lowe Structural Engineering. Downstairs we removed several walls separating the living room, kitchen, dining room, to transform a cramped bungalow into a bright and open modern living space for cooking, eating, Completing the look, ZINN was also commissioned for interior design service to create an experience that is fresh and updated, yet timeless.










stats
Size: 2,200 SF
Type: Residential Remodel
Location: San Marco
