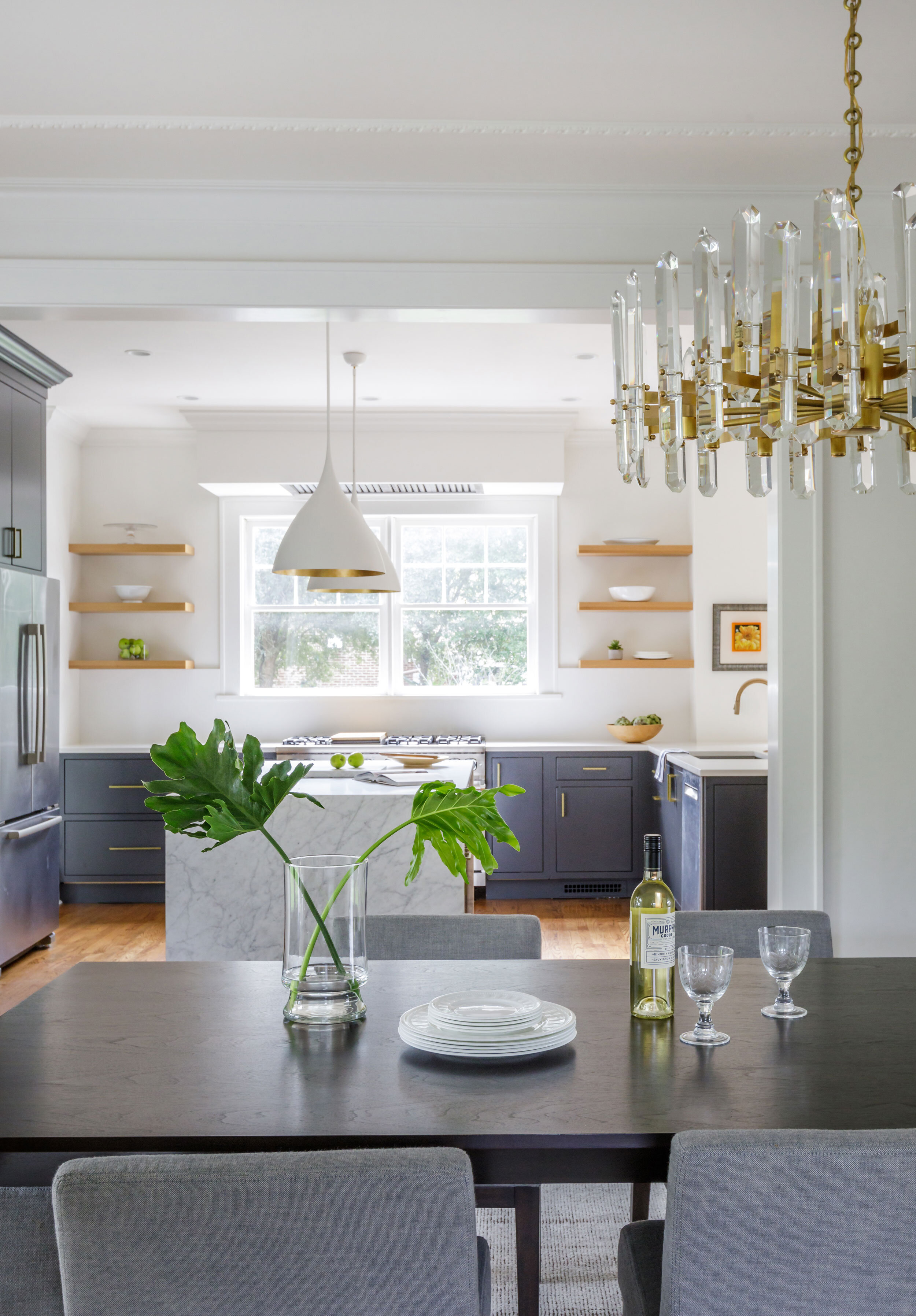


















A New Take on a Classic Brick Four Square in Riverside
This Riverside residence, a classic brick home with inherent potential, underwent a comprehensive transformation that seamlessly blends modern design sensibilities with the structure's traditional character. While the original layout presented a labyrinth of compartmentalized spaces, the home possessed "good bones" – a solid foundation and well-placed utility services – that provided a strong framework for our design intervention.
Our approach focused on creating a bright and welcoming sanctuary by strategically opening up the interior. By thoughtfully removing select walls and reconfiguring the flow of spaces, we established a sense of openness and connectivity while maximizing the use of existing plumbing and electrical systems. This approach not only minimized construction costs and waste but also honored the home's original structure.
The result is a harmonious balance between old and new. The classic brick exterior retains its timeless appeal, while the interior has been completely reimagined to meet the needs of contemporary living. Natural light floods the open-plan living spaces, creating an inviting atmosphere that is both stylish and functional. This project exemplifies how a thoughtful renovation can breathe new life into a traditional home, transforming it into a modern haven without sacrificing its inherent charm.
info
Size: 3,100 SF
Type: Residential Renovation
Location: Riverside, Jacksonville
Photography by Jessie Preza
